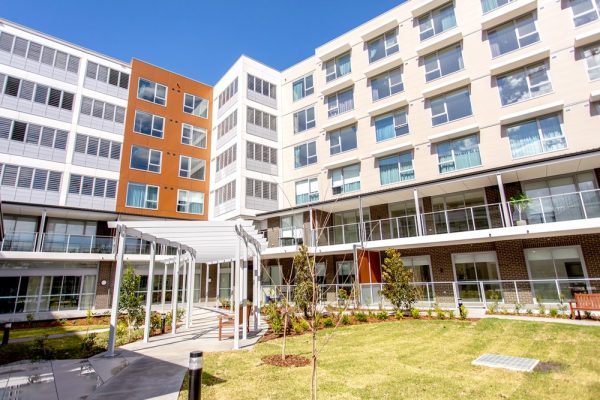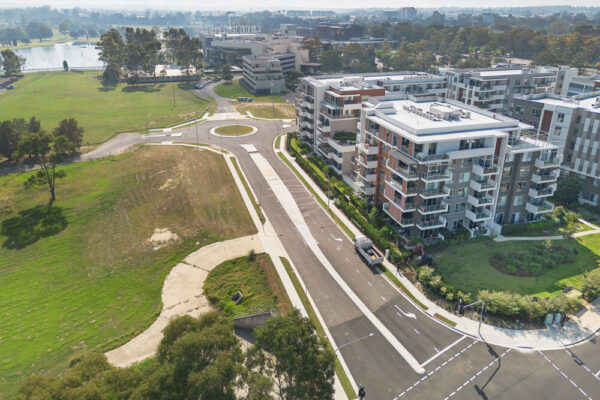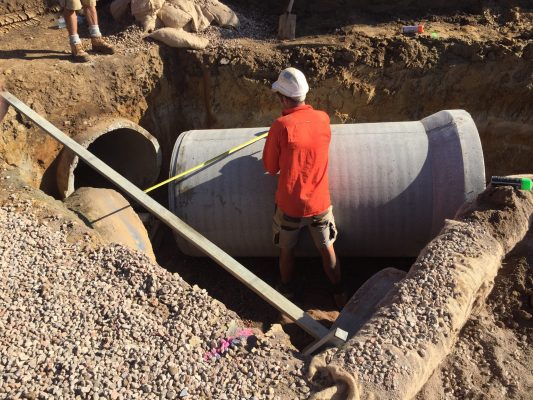Aged Care Facility
Client: Penrith Panthers Group
Status: Completed 2020
“Integrating trunk stormwater within the urban environment”
As part of the Panthers Precinct redevelopment, a new aged care facility was proposed in the Panthers site precinct. This new Royce Aged Care Facility comprises of a 380 bed building up to 8 storeys and with 2 basement levels. The facility surrounds a central landscaped courtyard with community gardens, BBQs and other elements.
As part of the overall works it was identified that upgrades were required to the trunk pipe system to support development in the area. These upgrade works included amplification of the system to include two (2) x 2.4m wide x 2.1m high box culverts and an online GPT for water quality control. Diversi Consulting prepared the detailed design of this system along with inspections during construction.
Given the Precinct is located within a Flood Zone, the apartments and courtyard levels were carefully designed to ensure that all floor levels are suitably elevated whilst also providing an emergency overland flowpath.
A perimeter wall was also carefully designed to provide additional flood protection from the nearby carpark. A large grated inlet was then adopted to collect overland local flows from within the carpark through to the channel via a large 1050 – 1350mm pipe system.
Together these trunk stormwater works provide a major upgrade for the area and have successfully provided the necessary infrastructure to support one of the largest developments within the Penrith Panthers precinct.





