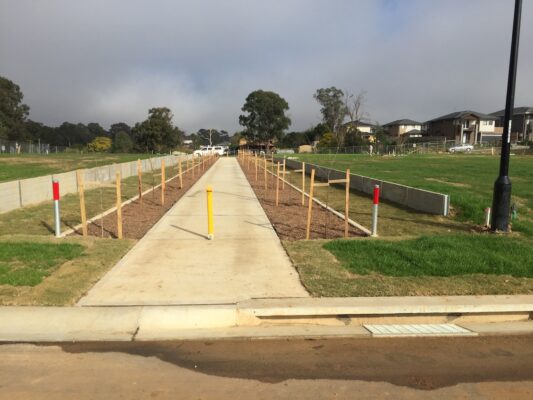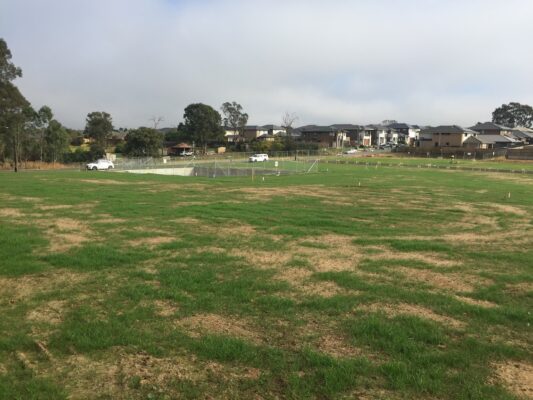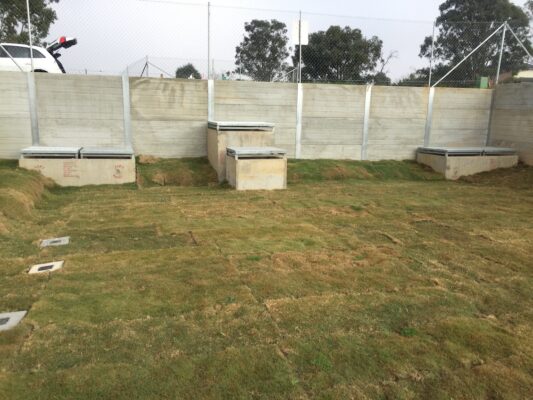Land Development
Client: Goldmap Property
Status: Under Construction
“Subdivision Stormwater Management Strategy”
Diversi were engaged to provide engineering design services for a proposed twenty (20) residential lot subdivision within the Riverstone Growth Centre Precinct. The site, which connects to existing Brighton Street and formed part of a multi-stage development by Goldmap Property in the area.
Diversi were engaged to design all earthworks, roads and stormwater for the subdivision.
A Stormwater Management Strategy was undertaken to support the proposed subdivision and included an On-Site Detention Basin and Bio-retention Raingarden. This co-located device is used to manage both water quantity and quality as per Council guidelines.
Hydrological modelling was undertaken within DRAINS software to (a) determine the peak 1% AEP flows directed through the site from the large upstream catchment; and (b) to design the pipe system to have 1% AEP capacity. A 1d/2d hydraulic assessment was then undertaken within HECRAS software to determine flood depths and velocity depth ratio along the length of the emergency overland flowpath which is located within the central drainage reserve.
The findings of the hydrological / hydraulic assessment was able to clearly define the flood extent / levels and enable development pads to be safely set above the 1% AEP plus freeboard.
Importantly, both the Stormwater Management Strategy and the Flood Assessment set a clear framework for the proposed development which ultimately led to Council approval.




