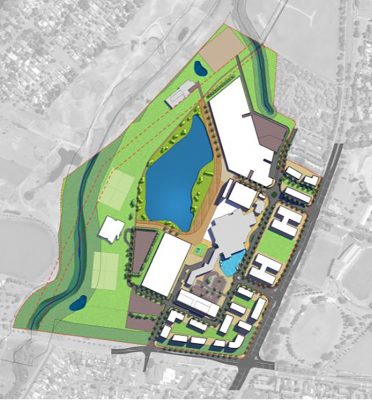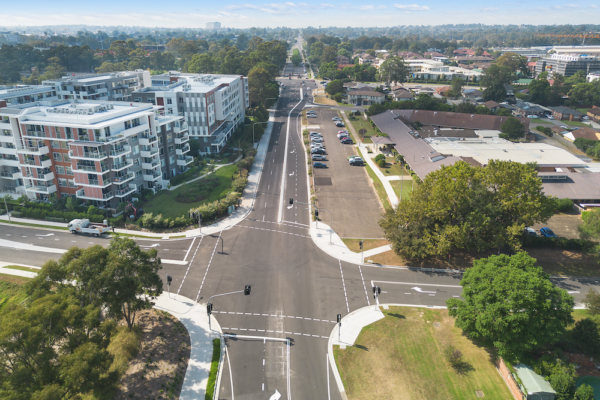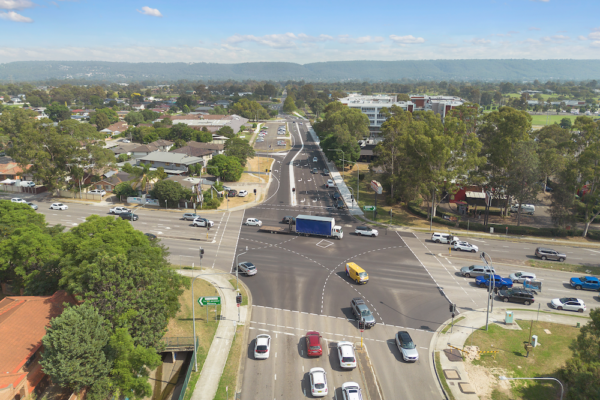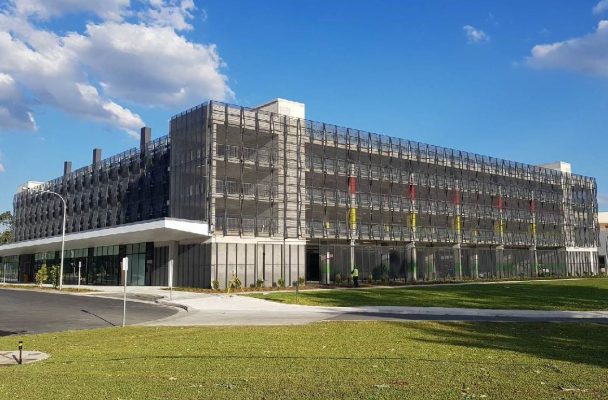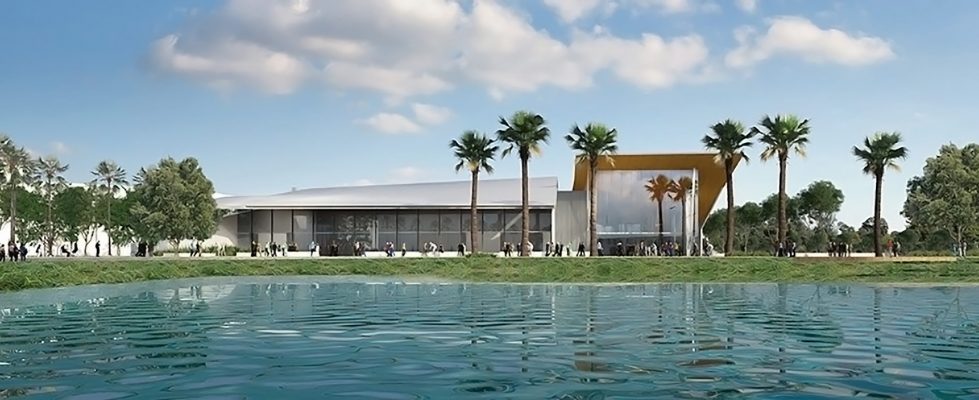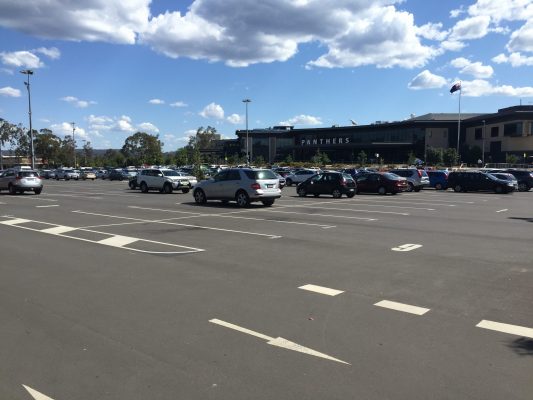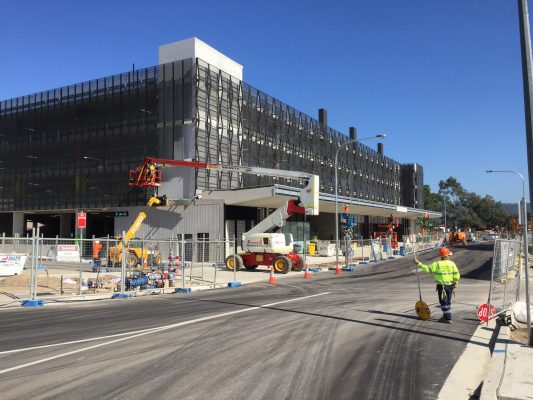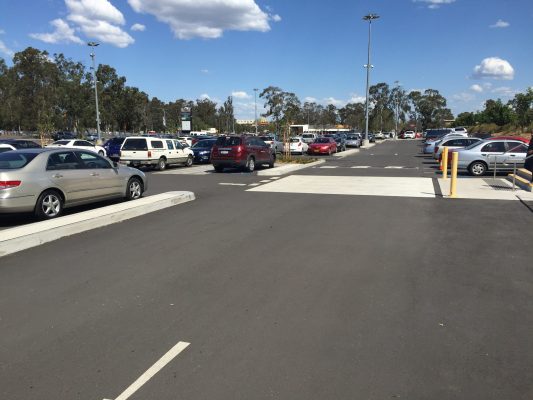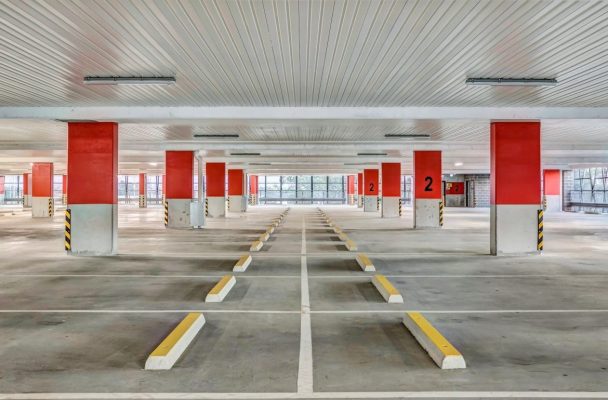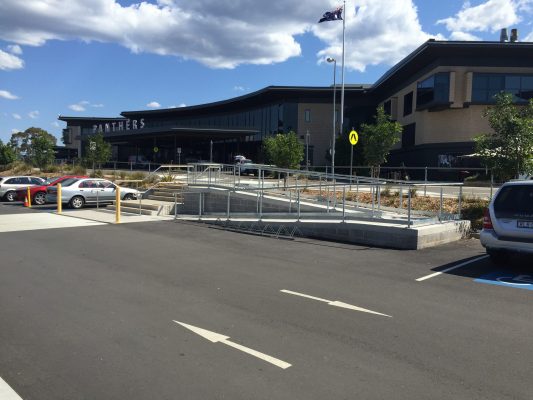Land Development
Client: Panthers Group
Status: Ongoing
Penrith Panthers proposed a mixed-use redevelopment of their 20ha site on Mulgoa Road, Penrith comprising of 8 super lots.
Specifically, the works included a multi-deck carpark for the Club, serviced apartments, a hotel, residential apartments, commercial, entertainment/leisure centre, outlet centre, aged care facility, NRL academy, sport/exhibition centre and a carpark that holds up to 3,700 cars.
Diversi were engaged for the engineering master planning and concept design for the site including earthworks, roads, stormwater drainage and services coordination.
As part of these works, Diversi Consulting was responsible for designing the site roadworks for the subdivision as well as the design of Jamison Road (a multilane regional road) and new traffic signals.
Works also included a large culvert crossing under the new main entry road from Jamison Road. The culverts comprised the junction of 2 box culverts one being a twin 2.4m wide structure and one being a triple cell culvert 3×3.5m. Diversi Consulting were able to provide creative engineering solutions to minimise stormwater and roadworks infrastructure.
Projects include:
- Site master plan
- VIP carpark and road works
- The Royce Aged Care, trunk stormwater and road works
- Jamison Road roadworks, intersections and upgrade
- Club front carpark upgrade
- McDonalds carpark modifications
- Ski Park access road
- Regional tennis facility feasibility
- Nepean River water pump station


